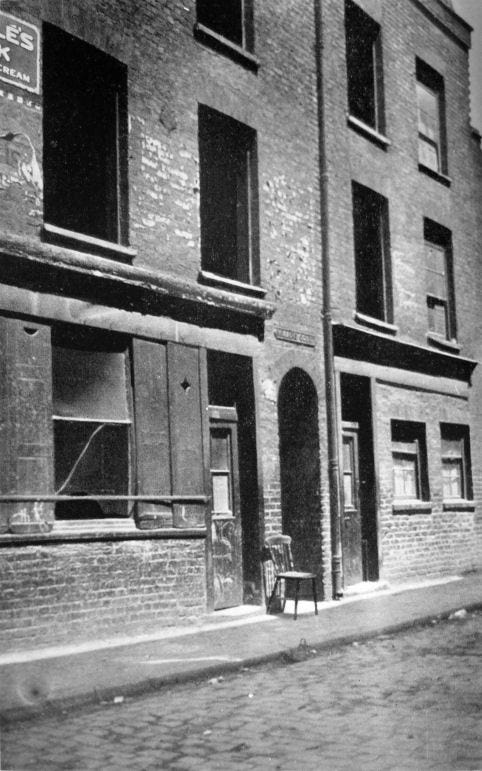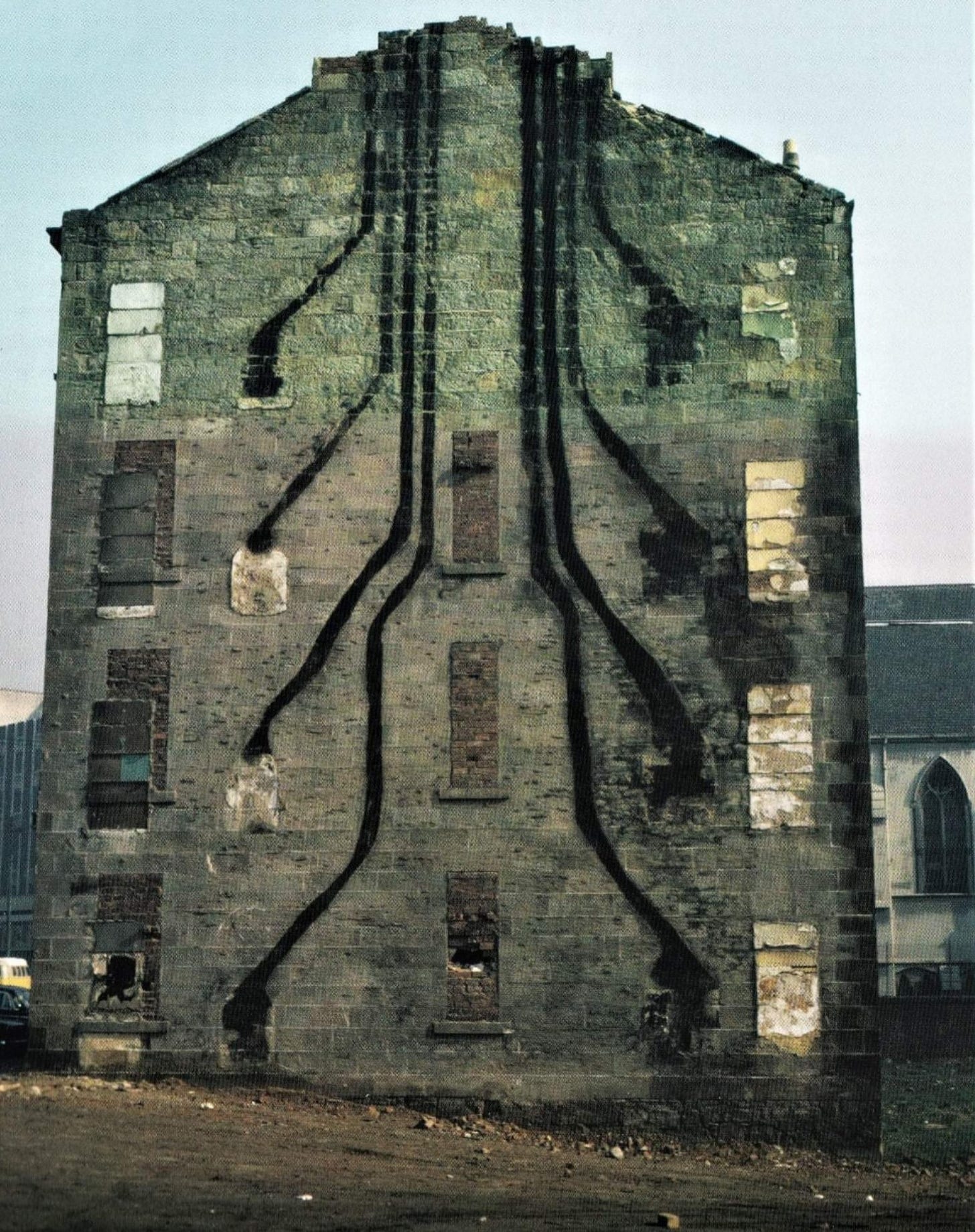I can’t add much detail inside my model of numbers 26 and 27 Dorset Street, as it looked in 1888. There are barely any photos or sketches and only scanty descriptions of any rooms, and I don’t want to fill the model with guesswork. But I certainly want to include the likely basics. By which I mean walls, stairs and fireplaces, for an idea of how each of the many households inside were expected to live. I’m hoping to show the layout of rooms from the placing of the windows, and what is known of building methods of that time. But first I need to finish estimating the building’s dimensions.
Meanwhile, here’s where I assume the fireplaces were located. At the time, they were used not only for heat, but for cooking. A single room could be used for a family to work, sleep and eat.
At the top of the demolition photo, there’s a chimney stack with six pots, jutting into the roof tiles of number 26. I’m assuming that each chimney pot led down to a single fireplace (as in the last photo below). The two-floor extension, seen lower left, has its own chimney stack with two pots. Both these brick stacks are protruding out of the high dividing wall shared with number 25 on the other side. The zigzagged chimney in between these two stacks is useful for comparison, as it goes down behind the dividing wall, to the neighbour’s two-storey building on the other side.
The chimneys above the rear extension led to two fireplaces inside, which are both mentioned in witness testimony and police descriptions of the murders in both rooms. Incidentally, the upper room was only accessible from inside the main house. The ground floor of the extension (out of view) was accessed from the rear court. During 1888, its address was 13, Miller’s Court where Mary Jane Kelly lived.
So, the main house, number 26, had six fireplaces inside, but where? It had three storeys and an attic level, also called a garret. The boxy shape of the mansard roof, allowed for a large attic space where most people could stand upright. It had a window at the front and the back.
In 1888, the rented rooms inside were numbered 14 to 20, but “the shed” on the ground floor wasn’t for rent, presumably because it was too cold in the winter, but also that it had no windows. Number 19 was on the first floor in the rear extension, at least it was numbered that way in 1898, according to witness testimony about the murder of Eliza Roberts.
This numbering implies that six numbered rooms were crammed into the upper three storeys of the main house, meaning that each level had been subdivided, including the attic. The question remains whether the six fireplaces included the attic or the ground floor.
Peter Guillery’s book on small artisan buildings in London built in the 18th century, mentions a couple of possibilities - that shops didn’t always have a fire, and sometimes there were fireplaces in the attics. But also that lodgers wouldn’t expect attics to have fireplaces, as they were still preferable to dank cellars!
My assumption is that it would be unlikely to have two fireplaces in the attic, leaving the ground floor unheated. I can believe one fireplace up top if it was to be in regular use by a weaver, but I think the small attic windows rule that out. The best lit rooms for weaving were on the first and second floors. The unheated attic would be for hardy relatives, servants, or poorer lodgers, all dependent on heat rising from the floors below.
My conclusion - there were two fireplaces on the first and second floors and the ground floor, for the shop at the front and the small back room. The shop space could have been built to be converted to a lodging space at a later date as, even in the mid-18th century, the silk industry was already having major slumps in business. The small back room could have been be for shop storage, but also a kitchen. The room originally led through to a large garden at the back.
These photographed external features, like chimneys and windows, help narrow down the possible internal layouts of the rooms. Because of the chimneys over number 26, we know that the fireplaces in each room would have to be on the side wall, shared with number 25 to the east. Two habitable rooms on each floor would have to be at the front and back of the house, not side by side. This rules out my early assumption that the two front windows on each floor at the front could have been for two rooms.
A possible confirmation of all this theorising is in Leonard Matters’ account of his 1928 visit to Dorset Street (by then renamed as Duval Street) when he mentions the last occupant of number 26 was living in the front room on the ground floor. The small front windows (seen lower right) also support that it was habitable and heated.
Finally, this photo of an old building that’s been neatly truncated, the trails of soot leading from where the fireplaces once were, shows the likely routes of the chimneys on the roof of number 26. The demolition photo shows smoke coming from the fourth chimney along, which would tally with the ground floor, front room fireplace still being in use.






